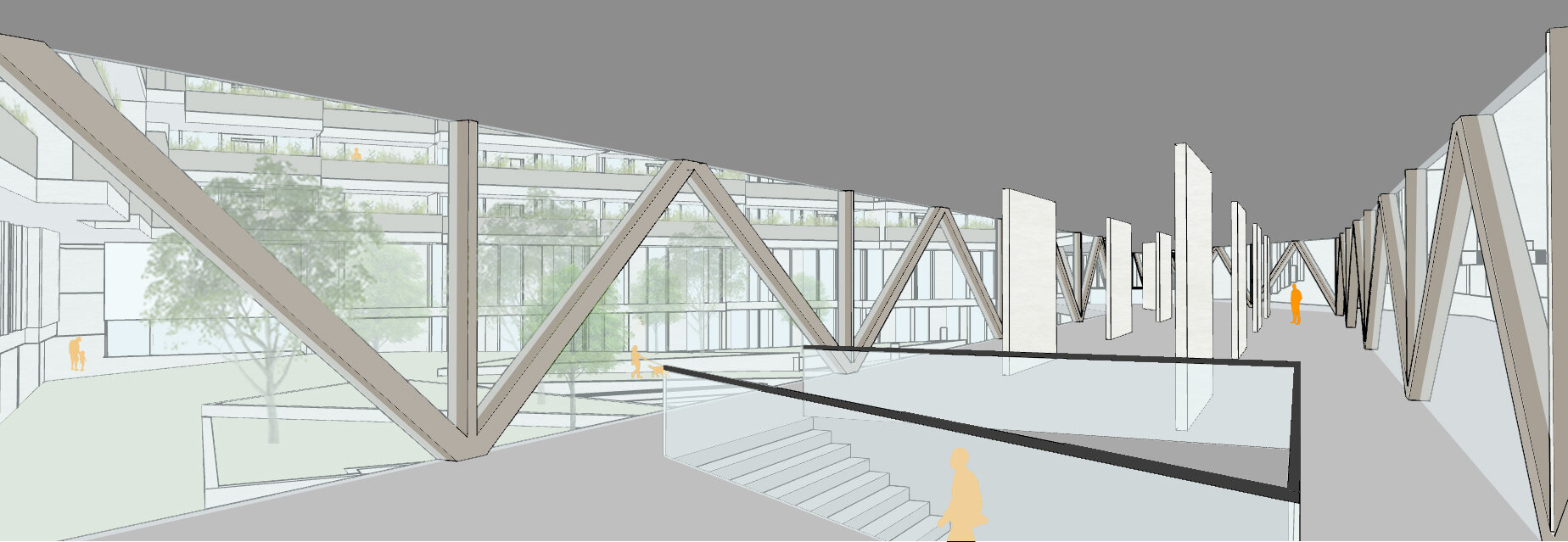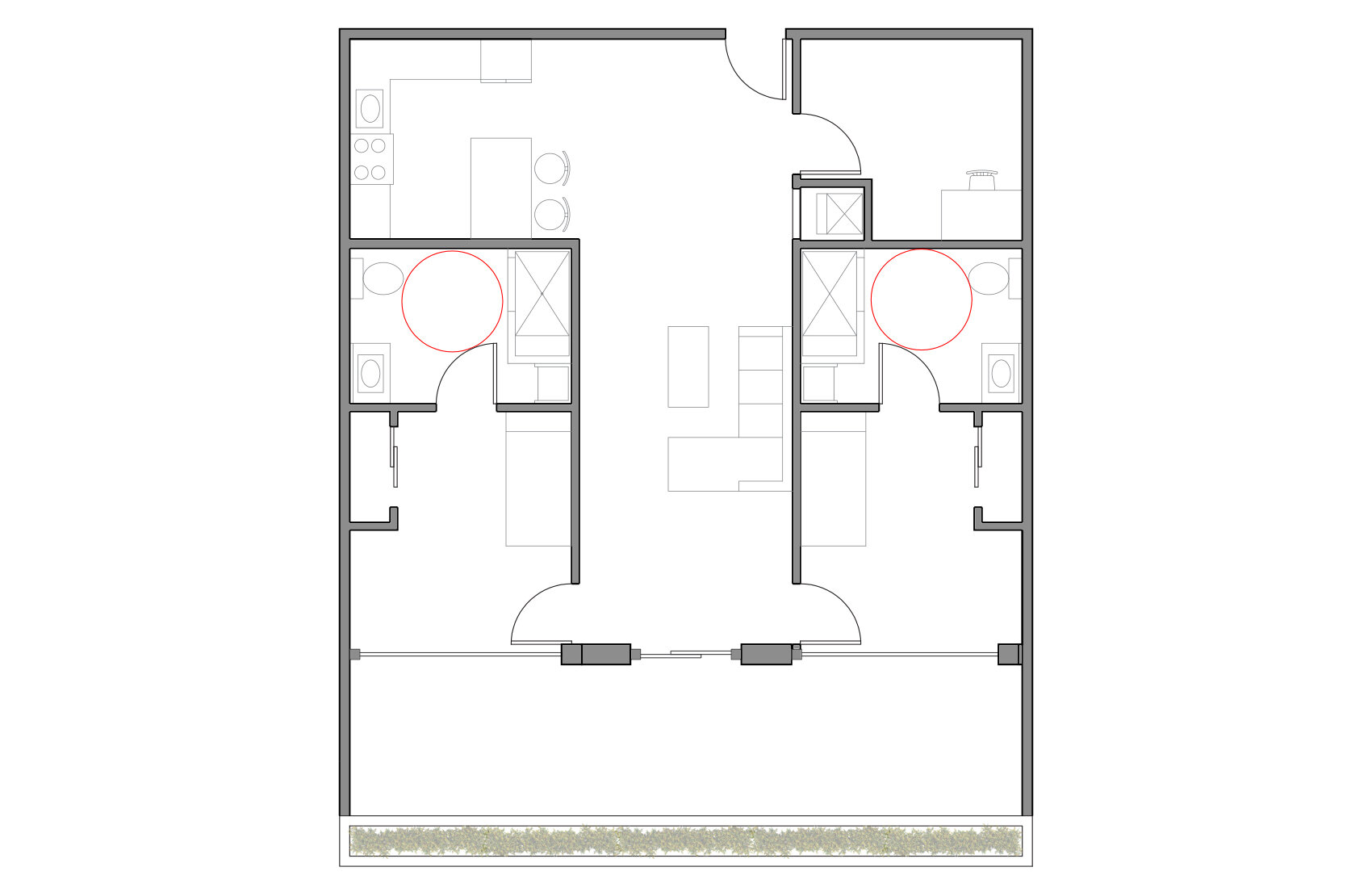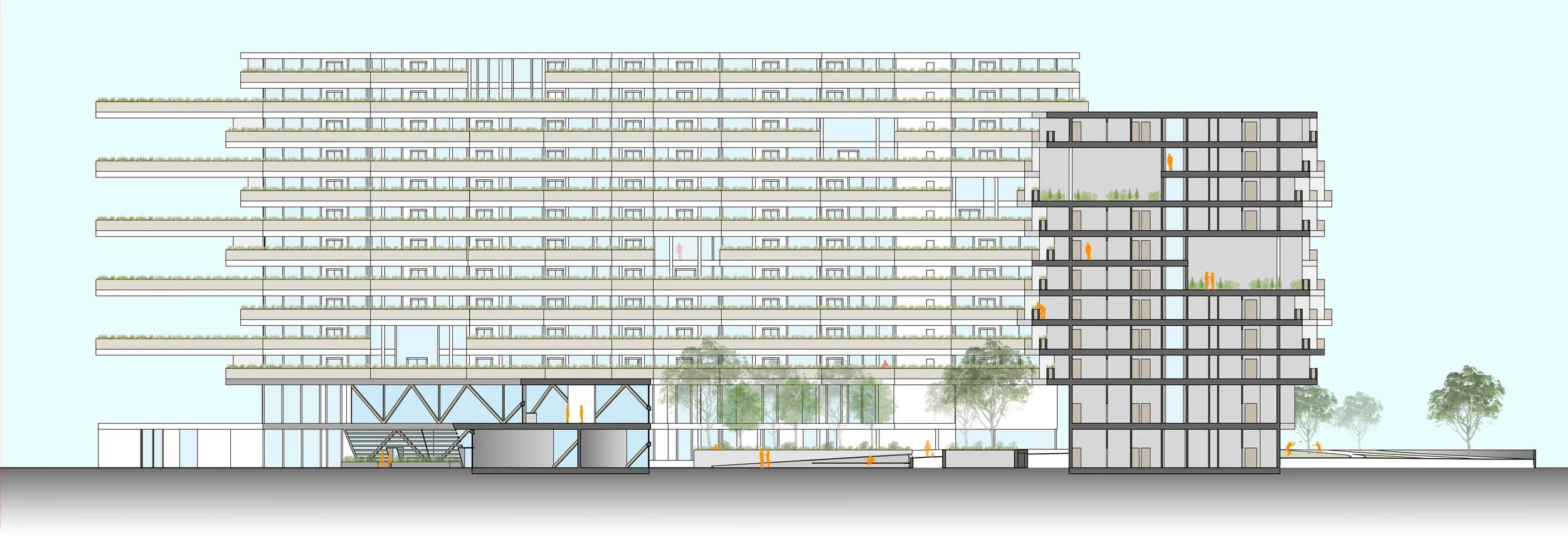
Located at the corner of Commonwealth Avenue and the BU Bridge, this mixed-use project incorporates retail, multi-family residential and student housing into a project focused upon bringing an individual into close proximity with nature. The great amounts of street activity/noise and lack of vegetation upon Commonwealth Avenue called for an intervention that would restore and instill a close relationship of student, and family to their surrounding natural environment. Planters are found upon each level, on the exterior of each respective apartment, as a means to cultivate a greater awareness to the natural outside world, and our human impact upon said world. The undulating nature of the balconies act as passive shading elements, and provide an sense of movement and liveliness for the individuals within.
Commonwealth Avenue/BU Bridge Housing Project
Location | 853 Commonwealth Avenue, Boston, MA 02215Year | 2018Typology | Mixed UseArea | 655,000 Square FeetExterior Perspective
Public Amenity Space Perspective
Urban Plan
Site Plan
Ground Floor Plan
Second Floor Plan
TYP. Floor Plan
Program Diagram
Studio Units
One Bedroom Unit
Two Bedroom Unit
Two Bedroom Unit
Three Bedroom Unit
Three Bedroom Unit
South Elevation
Section A
Section B
Views Diagram
Vegetation Diagram Axonometric
Egress Axonometric
Façade Diagram
Program Massing Diagram
Structural Diagram
Sunlight Diagram















































