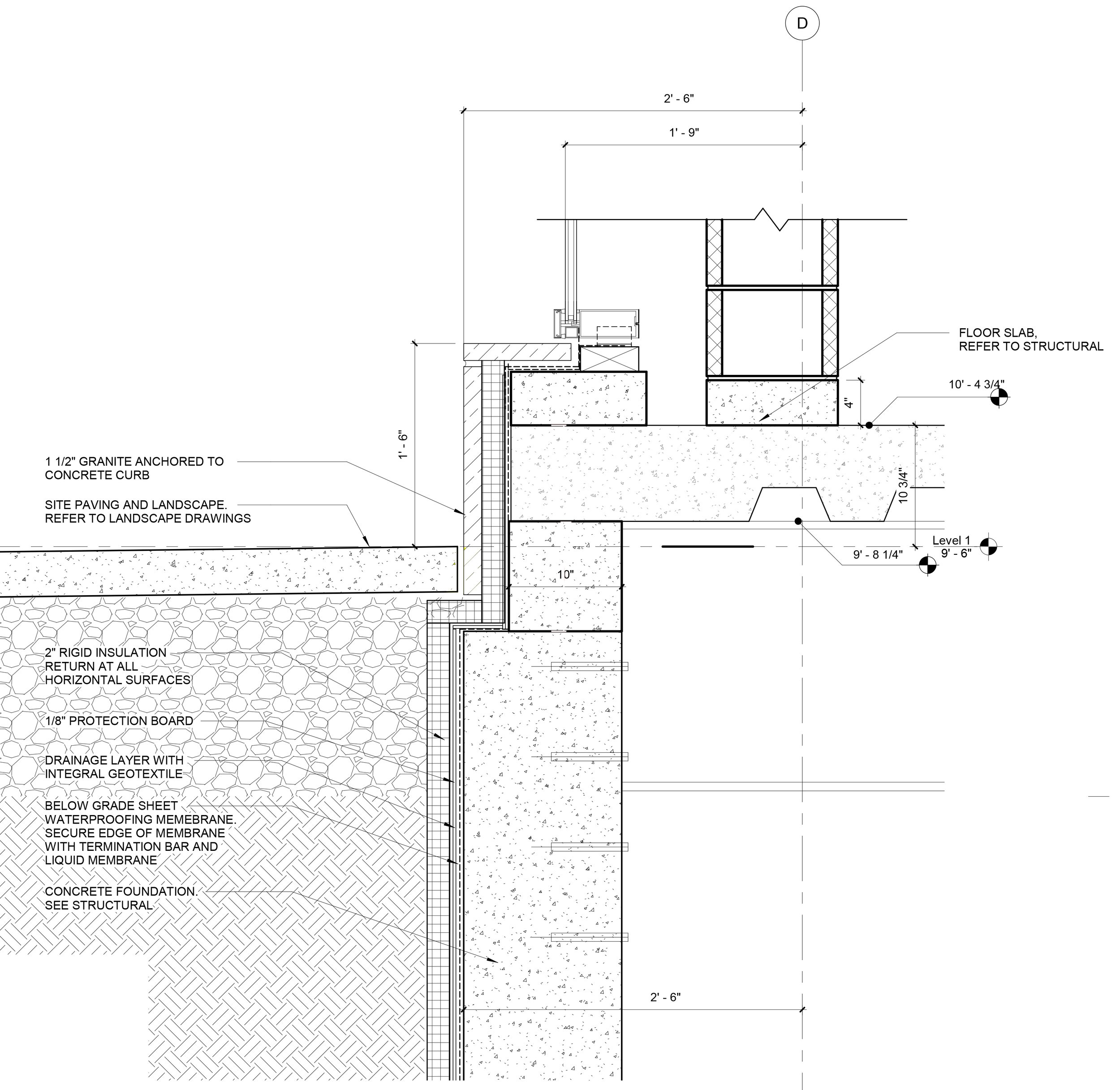
Boynton Gateway was designed by SGA as a leading development within Somerville’s emerging life science sector. This LEED Platinum project combines state of the art lab, dynamic commercial space, modern amenities, and retail space along the rejuvenated street front. The main design gestures of the project are the unique varied cladding and the emerging volume of the penthouse expression. The spacing and organization of the facade allows for efficient lab bench spacing while creating an exciting pattern, texture, and light manipulation towards the developing public sphere.
Boynton Gateway
Location | 495 Columbia Street, Somerville MA, 02143
Year | 2022-2023
Typology | Life Science/Lab
Area | 336,000 RSF
Sustainability | LEED Platinum
Wired Score | Gold
Wellness Certification | Fitwel
Project Team | Walker Shanklin, Irene Huang, Tony Morra, James Saunders, Torin Mizuno
Level P1
Level 1 Floor Plan
Level 2-8 Floor Plan
Level 9 Floor Plan
Mechanical Level Floor Plan
Overall Roof Plan
North Elevation - Columbia North
West Elevation - Webster Avenue
East Elevation - Columbia East
South Elevation - Beach Avenue
South Elevation - Columbia Court
Longitudinal Section at Columbia East
Longitudinal Section at Columbia North
Cross Section at Portal
Enlarged Main Core Plans
Enlarged South Core Plans
Enlarged North Core Plans
Stair Plans and Section
Stair Plans and Section
Catwalk Plans and Details
OSHA Guardrail Detail
Enlarged Plan at Retail Canopy
Enlarged Plan at Lobby Canopy
Canopy Section Detail at Lobby Entry
Retail Canopy Section Detail
Edge of Slab Details
Edge of Slab Details
Built-Up Door Curb Threshold at Roof Detail
Foundation Section Detail at Garage Lid
Foundation Section Detail at Transformer Vault
Typical Foundation Section Detail
Prefabricated MEP Curb Detail
MEP Curb Section Detail at Roof Level





































